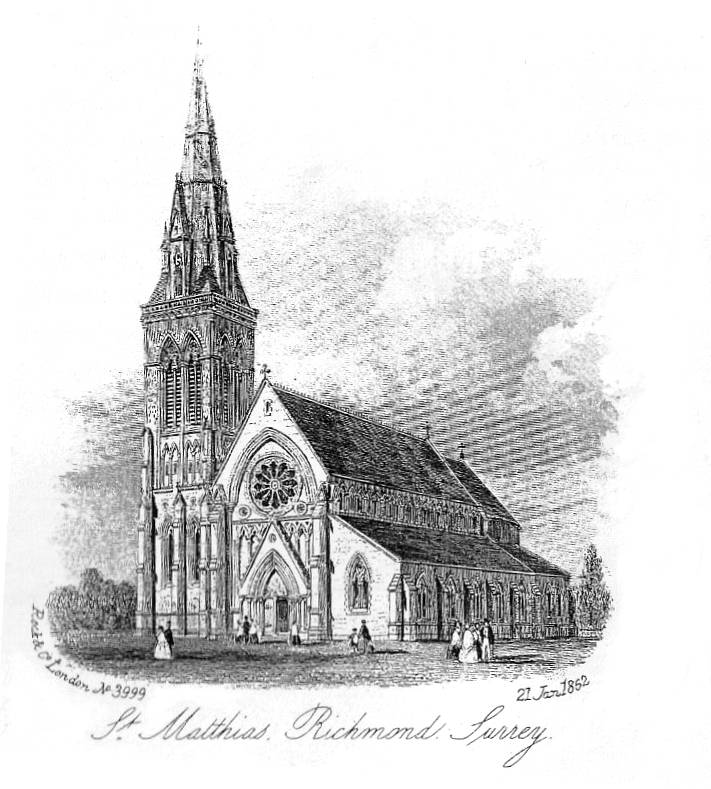
History of St Matthias
The development of Richmond and its increasing population during the first quarter of the 19th.century; particularly in the lower and northern part of the town, and the consequential pressure on seating accommodation in the historic Parish Church of St. Mary Magdalene, had led to the planning, building and consecration of St. John’s Church in September, 1831, on land given by William Selwyn (1775-1855), and its assuming the role as the Parish Church of a new and separate parish in 1838.
The further development of the town and the continuing growth in its population; particularly on the hill; resulting from the establishment of a direct railway connection to Richmond from Nine Elms, Battersea in July 1846 (and from 1848, from Waterloo) and of an extension of the London and South Western Railway to Twickenham, Staines and Windsor from August 1848, and the consequential and continuing pressure of space in the original Parish Church, led to moves from 1852 onwards to establish a new church to serve the new community on the hill.
However, little happened until May 1855, when, at a public meeting chaired by Charles Jasper Selwyn (1813-1869, fourth son of William Selwyn and one of the two Churchwardens of the Parish Church) it was resolved to respond to the needs of ‘the rapidly increasing District on the Hill’ by building a new church on the hill and to set up a building committee. Importantly, the meeting resolved that the money necessary to build the church should be raised by voluntary contributions rather than resorting to a church rate. The day after the meeting, the building committee met for the first time and resolved to raise a sum of not less than £7,000 for the project, and recorded that contributions already made or promised amounted to £2,898, including the offer of a site, or £315, by William Selwyn.
In 1857 Charles Jasper Selwyn, QC, made a reality of his late father’s offer of two years before by giving a piece of land in the upper part of a field in Long Down Shot, at the junction of Friars Stile Lane (later Friars Stile Road) and Mount Ararat Lane (later Mount Ararat Road) at the southern edge of his considerable estate which extended northwards to Kew for the building of a new church on land, conveyed to the Ecclesiastical Commissioners in July 1857, ‘to be devoted when consecrated to ecclesiastical purposes for ever’.
At the time of its construction, the church was surrounded by mostly open land. Built development in the immediate vicinity was limited to the semi-detached Tudor-Jacobean style villas in Park Road and a terrace of buildings of similar character further along Friars Stile Road. However, even in 1855, the creation and development of Church Road and Kings Road were anticipated, and within the following ten years the greater part of surrounding area was transformed into the characteristic Victorian suburb on the hill with which we are now familiar.
From: St Matthias’ Guide and History booklet by Paul Velluet, M.Litt., RIBA, IHBC, Chartered Architect
1857
The foundation stone was laid by Charles Jasper Selwyn
1858
St Matthias was consecrated by the Right Reverend Charles Richard Winton, Bishop of Winchester
1862
North-west tower and spire completed
1869
The addition of a porch on the Kings Road frontage
1871
The addition of three, skeletal, ironwork clock-faces set in the tower at high level
1884
The addition of a choir vestry on the Church Road frontage
1915
The addition of a single-story clergy vestry at the liturgical north-west corner of the church
1915
The alteration and extension of the original south chancel aisle to form the All Saints’ Chapel
1958
Substantial works for the repair of the liturgical east end of the All Saints’ Chapel to remedy significant bomb damage to the church suffered in 1944 and the complete re-glazing of the clerestory windows
1962
A modest scheme for the creation of a series of enclosed spaces at the liturgical west end of the church, known colloquially as the Japanese Temple, constructed but never fully completed
1975
Restoration of All Saints’ Chapel: Studwork partitions, which had filled the arched openings to the chancel and to the aisle since the late 1950s, were removed and the original spaciousness and integrity of the chapel recovered
1977-78
Removal of the pews from the nave and aisles, the laying of a uniform and level floor, the construction of self-contained rooms and spaces at two levels around three sides of the liturgical west end of the building, including a kitchen and lavatories, the re-lighting of the nave and aisles, the provision of a new dais and altar at the liturgical east end of the nave, and the provision of new seating as part of the major re-ordering of the church, the adaption of the building to meet the social needs of the wider community on the Hill, and the enhancement of its immediate setting
1978+
Extensive works of stonework repair and replacement, and works of improvement, including the introduction of significantly enhanced lighting, the redecoration of the nave, chancel and aisles, the re-paving of the eastern nave and aisles in stone and tiles, and the re-ordering of the area around the nave altar, completed in 2009
1983-84
Restoration of All Saints’ Chapel: Extensive cleaning of the painted ceilings and removal of layers of paint from the stonework of the arch to the sanctuary and of the window dressings revealed once again the original Bath Stone surfaces